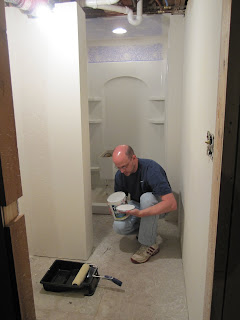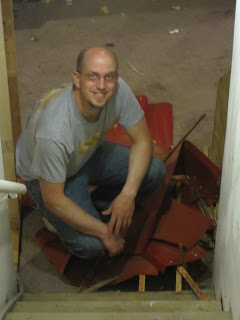Chad and Dad worked on some finishing cement work outside. We needed to fill in the hole we cut out of the backyard sidewalk in order to bury the electrical line out to the garage. We also filled in a hole in the concrete that went under the garage door. The opening was allowing some rainwater to leak in, so we wanted to get that taken care of right away.
A rather large bumble bee decided to join us on the day the guys laid the cement:
We also decided that it was time to get the house numbers and the mailbox back on the house!
We have a two!
And a three...
And a one...
And a seven!
The house is officially labeled!
Chad gazing into the future hoping 2317 is a quick sale!
To mount the mailbox, Dad needed a piece of wood to use as a backing so it would lay flush against the siding, which is not flat. Chad helped Dad prep a piece of the old cabinets (we reuse when we can!) - they tore off the old contact paper and painted it to match the siding:
Dad also made thresholds to put between the wood floors and the linoleum floors. I stained them to match the wood floors, and they sure look nice! They will be a super transition from floor to floor! The programmable thermostat was also mounted to the wall to finish it off.
The biggest changes of late are taking place in the basement. We have gutted, demo'd, removed, and retired the old basement bathroom - THANK THE LORD! It was a mess and didn't really even constitute a real bathroom. The new bathroom...WOW... I don't have the words. Surprise, huh?? :) Unfortunately, I do not have a picture of the bathroom before we started gutting, which is a shame, because it would be so fun to see the comparisons side by side. But here are some pictures during the demo work:
Part of demo is getting rid of the old stuff. The shower that was in the bathroom was actually a nice shower in good shape, but it was time to say goodbye. The guys took the shower kit apart and we got it hauled out of the house. Hurray!
Due to the large plumbing pipes protruding into the bathroom, Dad needed to build a wall around them to hide the pipes. We also had Hander Plumbing come in to drill a new drain hole into the cement and fill it back in. This allowed us to purchase a large 48" shower kit to place in the new bathroom.
With the new plumbing updated (correctly!) and inspected, we could now begin putting up the walls! We purchased mold-resistant sheetrock to place around the shower kit and then installed the kit. Dad also finished sheetrocking all the new walls. He taped and textured next...and then it was time for us to prime!
While all this basement work was going on, I was busy upstairs painting doors a nice clean white! There were seven regular doors and two sets of bifold doors in all. Thankfully we purchased them already primed, but I still need to put two coats of paint on each side. The longest part of this process is the drying time. But they are now finished and we have begun hanging them back on their new oil rubbed bronze hinges! They really pop now!
Dad also took care of the goofy set up in the basement where you enter the laundry/storage area. Dad calls it the "work shop"! :) Dad took out the wall between the two rooms, as it was built in a silly spot anyway. He reused the studs and framed a wall in a much better way so it actually made sense. He left room for a nice large door so that it was easy for people to move washers/dryers and other storage items in and out. Good thinking, Dad! We then put some new paneling up on the walls. We will paint this paneling in the coming days.
With the basement bathroom now primed, it was time to start painting. We decided that most likely, this would be a guy's bathroom. The showerhead is much higher than in the upstairs bathroom, and usually the guys like to have their own more private lair for all their bathroom deeds. So we decided to go with a light bluish-gray on the walls. We absolutely love it!
Since our realtor now has a key and has been given permission to take prospective buyers through, we wanted to make sure we have things cleaned up as best as possible, and we have taken time to do a few quick finishing touches here and there. We have been painting door jambs, Dad put knobs and pulls on the upstairs bathroom vanity, he fixed a bifold door to the furnace area as it wasn't opening correctly, and I ShopVac'd the entire basement floor with just the hose. It was a big job, but it needed to be done! It sure makes the basement look a lot nicer...:)
Now that the painting was finished in the basement bathroom, the old flooring needed to come up to make way for the new flooring. Cory stopped by the house one night and saw that Chad had started peeling up the floor, so he stayed and finished the job. What a sweetheart he was to do that!! We sure do miss him helping us out at the flip house, but we are thankful that he still stops by once in awhile to check things out. Hopefully this winter if we have another project, he will be able to help us once again!
We are also replacing all of the worn/dated ceiling tiles in the basement, so Chad began taking all of these out of the ceiling. This past weekend, he and Dad loaded up both of their trucks and made a trip out to the landfill to get rid of all this junk! Clean up is very important to keeping a well organized work space!
That is all the pictures I have for now, but I do have more coming! This past week more work was done at the house, and more will be happening this coming week. I will do my best to keep the blog updated more now as we are getting closer to wrapping up this project. My goal has been to have the house on the market by June 15, but I don't think we're quite going to make it. Hopefully by the end of June we can be there. Stay tuned! :)


























































No comments:
Post a Comment