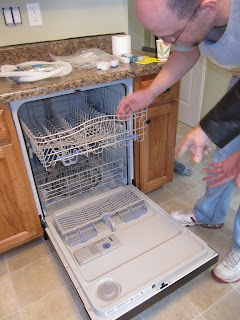So off to the east side Walmart we go... Unfortuately, they are now changing out the vendor who provides their paint, so their shelves were left with no bases for which to mix our paint. So, off to the west side Walmart we go, as they have already undergone their switch. However, their Color Match computer was down, so even though we were able to buy our paint base there, we couldn't color match our paint swatch. So, we bought the base on the west side and drove back to the east side with our can of paint and had them Color Match it and mix it there. Phew! After taking a break in there for supper, it ended up being a three hour ordeal. However, we now had our primer and paint and we were ready to begin!
Priming...
I started by doing the edging with the primer while Chad walked around the house and filled in nail holes on the baseboard and trim, and then when I was finished edging, Chad rolled on the primer. While he was rolling, I began painting the extension jams (window sills) on the now-framed windows. Even just a coat of white primer is already making them look even better!
I also retaped the backsplash on the kitchen countertop and did the touch up on the caulk so that it matched the wall color to the counter.
I also walked around and took some pictures around the house that I think we will come to appreciate later after this project is done...
Our worksite "office"...
The obligatory jobsite stereo... Between this and Cory's iPod, I don't know what we'd do without music!
The "Toilet in a Tub"...
What was the "food and beverage" room prior to getting the new fridge set up in the kitchen. Yes...that is my dorm fridge and microwave from college! The room has now become a catch-all for tools. I'm not exactly sure where all this is going to go once we need to work in these rooms...
I consider this our paint room, as all of our paint, primer, mud, fan, etc., is stored in here. Again...another room with plenty of things to move out before we start working inside it!
We found this little man drawn on the underlayment when it was being installed. None of us drew this little guy, so we're guessing someone at Menards was bored one day. I just thought he deserved to be immortalized on the blog before we buried him with flooring...hehe...
After the bathroom was primed and thoroughly dry, Chad and I came back and started painting! Chad did the ceiling, and when that was finished, it was my turn. I always love putting color on the walls, so this was exciting for me. I have the job of doing the edging in the corners and along the ceiling and around windows, so I get to put the first splash of paint on the walls. I had to take a picture of the start of my handywork!
Once I got the edging completed, it was break time for me while Chad started rolling. I love watching this process anyway, so it was a good time for a break. It's always so fun to transform a room with color! One thing you will notice as you look at the pictures is that the color of the room changes dramatically from day time to night time. During the day, with the natural light filtering through the window, the color looks more like the ivory we intended. However, at night, the color definitely looks more like a light yellow. It is very pretty...we like it a lot and it matched the paint swatch exactly. We just never anticipated that when it was on the whole wall, it would take on a yellow appearance at times! So when we initially discussed blue or yellow, and decided to go neutral, I guess it wasn't meant to be that way! Hopefully others will like the color as well.
The day after we finished the paint, the flooring was installed. Tomorrow night I will post pictures of the floor and the new vanity and counter top in the bathroom! We also have new faucets for the vanity and the tub & shower that we will be installing. Let us know what you think about the bathroom color!




























































